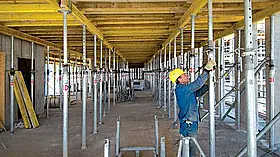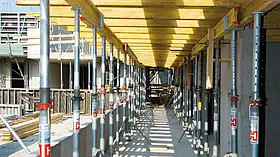TOPFLEX®
TOPFLEX is a highly versatile timber beam system, suitable for any ground plan, any slab size and thickness.
Create large surfaces even more economically with the new generation of the 80 kN/m² wall formwork system.
Product advantages
Work safely
- Platform can be pre-assembled, with 360° side protection and integrated stairs
- Connectors stored on the formwork, where they are easily accessible
- Hot-dip galvanised steel frame ensures long serviceable life
- Transport Hook G2: lightweight, powerful, operable from ground level
- Transport bolts for safe loading and lateral transports
Work productively
- Optional one-sided taper ties increase efficiency
- MANTO Aligning Wedge Clamp allows panels to be quickly and securely connected
- Outer corners made of standard panels - no special panels required
- Less crane time due to ability to move 40 m² formwork elements at once
- Outstanding concreting results with plastic form sheet; easy cleaning and minimal wear
Application & use
Download the user guide here. Click on the name of a chapter to access it directly.
Overview of user guide
Technical data
| Beam type | H 20 timber beam |
| Primary beam length | 190 | 245 | 290 | 330 | 360 | 390 | 450 | 490 | 590 | 1190 cm |
| Cross beam length | (see primary beam lengths) |
| Beam width | 8 cm |
| Height | 20 cm |
| Plywood | 21 mm shuttering panel 3-S | 150 x 50 | 200 x 50 cm |
| Beam weight | 5.00 kg/m |
| Standard props | EUROPLUSnew 20 kN | EUROPLUSnew 30 kN |
| Other props/shoring | ID 15new | INFRA-KIT | MODEX | GASS |
| Joist connection system | Joist clamp | Joist beam 500 |
| Special features |
|
Case Studies
Question not answered yet? We are here to help!
The fields marked with an * are mandatory and must be filled out.


