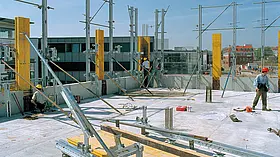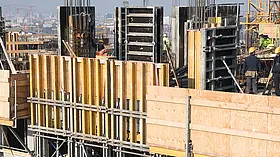Facade formwork
For the easy construction of facades that are made up of both prefabricated elements and in-situ concrete columns – without edge tables.
By constructing the building facade ahead of and independently from the slabs, the slabs can be constructed faster and safer with the help of the Hünnebeck facade formwork.
Product advantages
Work safely
- Safe and easy-to-use connectors for quick operations
- Low number of parts keep operations simple (soldiers, supports, walers, and fasteners)
- Simplest connection of the system parts secured by bolts and spring pins
- The small number of simple work steps are quickly learnt
Work productively
- The facade formwork enables mixed structures to be formed in economical procedures
- Low quantities of equipment kept on site thanks to leading construction cycles
- Units are transferable by crane in a quick and safe manner
- No time-consuming forming with edge tables in connection with slab construction
- Foldable supports allow for easy transport by crane
- No need for time-consuming intermediate storage: Up to 90% of the formwork remains installed on the building. The inner formwork of the cast-in-place columns can be reused.
- Long service life thanks to hot-dip galvanization of all steel soldiers and parts
Application & use
Download the user guide here. Click on the name of a chapter to access it directly.
Overview of user guide
Technical data
| Soldier lengths | 50 | 75 | 100 | 125 cm | Facade soldier = 600 cm |
| Steel waler lengths | 96 | 121 | 146 | 171 | 196 | 221 | 246 | 271 | 296 cm |
| Steel waler horizontal | Steel waler 246 facade |
| Support types | Horizontal support | Weight = 27.80 kg Facade adapter | Weight = 6.40 kg Vertical support | Weight = 7.30 kg |
| Connection elements | Facade soldier to steel waler 246 via facade adapter Vertical support to waler via pins and spring cotters Horizontal support to facade soldier via pins and spring cotters |
| Concrete pressure | Columns in-situ concrete: 40 | 50 | 60 | 80 kN/m² |
| Wall thicknesses | Suitable for prefab elements with 10 – 30 cm wall thickness |
| Form lining thickness | Plywood 21 mm |
| Relevant standards | DIN 18202 (line 6, 7) |
| Erection & dismantling | Erection: 1.0 h/unit | Dismantling: 0.3 h/unit |
| Special features | Facade soldiers, walers and bracings form a strong unit |
Question not answered yet? We are here to help!
The fields marked with an * are mandatory and must be filled out.


