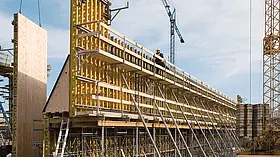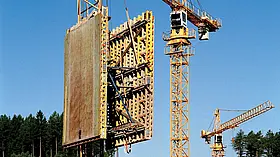ES 24 element formwork
ES 24 is the highly adaptable yet robust timber beam formwork for walls, composed of pre-assembled R 24 elements.
Experience versatility: These pre-assembled elements are available in four widths and three heights and can be almost endlessly and steplessly combined in order to attain any desired wall dimensions. The plywood can either be pre-fitted ready for use or can be freely selected to match the favored concrete surface. With PEFC™-certified form liners.
Product advantages
Work safely
- Walkway bracket with a width of 90 cm provides safe working area
Work productively
- Optimal adaptability to ground plan possible thanks to the object-related arrangement of the girders and tie rows
- Desired element heights can be easily attained according to the architectural concrete requirements
- Free choice of plywood
- Low amount of ties
- Maximum concrete pressure up to 60 kN/m²
- Easy assembly and disassembly of formwork units enable trouble-free retrofitting in case of frequent changes to the ground plan
- Fast and easy connection of stacked elements using the MANTO aligning panel clamp
Technical data
| Element heights | 327 | 267 | 90 cm |
| Element widths | 250 | 200 | 125 | 75 cm |
| Version | ES 24 frame (without plywood) ES 24 panel (with plywood) |
| Element thickness | 36 cm (waler + R 24 girder + plywood) |
| Main formwork beam | R 24 girder |
| Max. concrete pressure | 60 kN/m² (DIN 18202, lines 6 and 7) |
| Element connection | Using waler connector and 4 joining wedges Waler connector 100 with 4 wedges allows up to 20 cm adjustment |
| Plywood thickness | 21 mm |
| Relevant standards | Complies with DIN 18216 | EN 1993 |
| Average weight | Approx. 50 kg/m² (ES 24 frame 250/327) Approx. 60 kg/m² (ES 24 panel 250/327) |
| Special features | Wooden girders have good structural attributes and a low weight |
Question not answered yet? We are here to help!
The fields marked with an * are mandatory and must be filled out.



